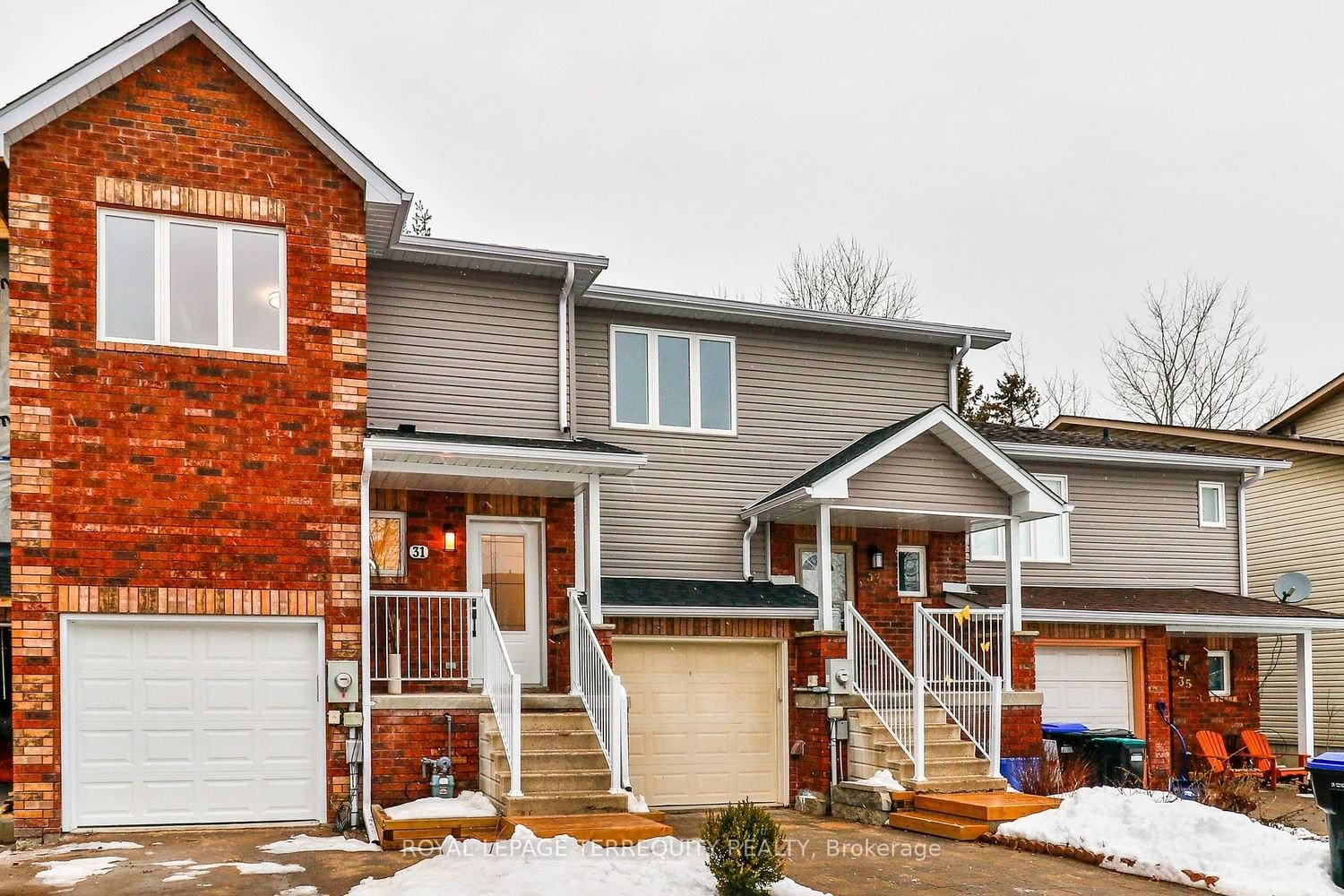$709,900
$***,***
3-Bed
3-Bath
Listed on 2/22/24
Listed by ROYAL LEPAGE TERREQUITY REALTY
Boasting three beds, 2.5 baths and open concept main floor with an array of large windows offering picturesque views of the green space. The kitchen showcases luxurious quartz counter tops, island and abundance of soft close cabinets with side pantry, stylish backsplash, under mount SS sink and appliances. The upper level feature primary bedrm. with semi-ensuite , walk-in closet. Completing this level are addit. well-appointed 2 bedrms and stunning family size 4pc. bath with separate tub and shower stall and elegant finishes in quartz. Addit. closet space in the hallway. Lower level is a versatile space comprising a spacious rec room, 3pc bath, laundry and cold room. All new well-equipped utility room and ample storage options add practicality and convenience to this level. New Front door; New Garage door and opener. The home is adorned with window and door casings and light flooring enhancing the elegance and style.
All New and ready to move-in and enjoy worry free homeownership.Conveniently located just minutes away from shopping, schools, green spaces, parks and a short drive to Barrie.
To view this property's sale price history please sign in or register
| List Date | List Price | Last Status | Sold Date | Sold Price | Days on Market |
|---|---|---|---|---|---|
| XXX | XXX | XXX | XXX | XXX | XXX |
| XXX | XXX | XXX | XXX | XXX | XXX |
| XXX | XXX | XXX | XXX | XXX | XXX |
Resale history for 31 Parkside Crescent
N8087140
Att/Row/Twnhouse, 2-Storey
6+1
3
3
1
Built-In
4
New
Central Air
Finished
N
Brick, Vinyl Siding
Forced Air
N
$2,659.00 (2024)
107.17x19.68 (Feet)
